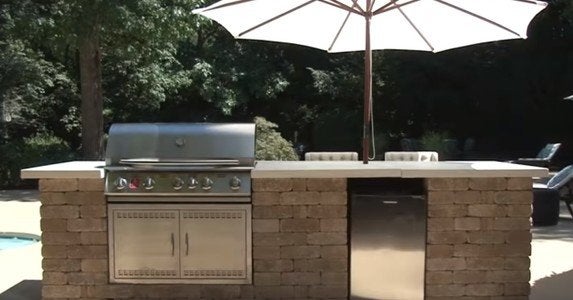Building a Basic Deck
Decks and other outdoor spaces are different from ordinary rooms. They serve as an intermezzo between home and nature. The air is fresh. You can feel the sun’s warmth and smell the garden. Nature air-conditions outdoor rooms with soft breezes, and outdoor rooms are the perfect place to watch shadows grow and the stars come out on a summer night. Decks can serve as living rooms, breakfast rooms, exercise rooms, rooms for sunbathing, rooms for gatherings of friends and family, rooms for quiet times with a good book.
Deck Materials & Framing
Redwoodis regarded as one of the more durable and aesthetically pleasing deck building materials, and redwood decks create a natural focal point for outdoor living environments. As walking surfaces and entertaining areas, decks organize large spaces and reclaim irregular or sloped land. Redwood stairs and walkways provide attractive footpaths.
Decks can range from simple platforms to multi-level projects using a variety of shapes and amenities. Openings in the deck surface can allow for plantings and incorporate elements ofoutdoor furniture. Decking may be parallel or diagonal. Redwood’s superior stability also permits the use of parquet patterns.
Concrete footings provide the best support for deck framing. Tops of footings should extend 6 inches above ground and should be pitched outward to prevent water collection and inhibit decay and insects. The deck framing tables shown below are for single spans of non-stress-graded Construction Heart and Construction Common redwood.
Suggested Beam Spans
Beam Spacing : Spans – Spans – Spans
6 feet: 4’0” – 5’0” – 7’0”
8 feet: 3’3” – 4’3” – 6’3”
10 feet: 3’0” – 3’9” – 5’6”
12 feet: 2’9″ – 3’6” – 5’0’
Suggested Joist Spans
Joist Size: Joist Spacing – Joist Span
2×6: 16” – on center – 7’3”
24” – on center – 6’0”
2×8: 16” – on center – 10’9”
24” – on center – 8’9”
2×10: 16” – on center – 13’6”
24” – on center – 11’0”
Concentrated loads of planters, spas, and other heavy objects may require additional joists and larger beams. Local building codes should be consulted regarding structural regulations.
Design loading, with deflection limited to L/180, sets a maximum two-foot span for 2-inch decking. Provide 1/8-inch minimum space between boards, and center all large knots and butt-jointed board ends over joists.
Beam span is the distance a beam extends from one post to the next. Beam spacing is the distance between beams. Deflection is limited to L/240.
8×10 Deck Construction Tip
The following small deck can make a big difference at a garden doorway, next to aretaining wallor under your favoritetree. It’s relatively easy to build and won’t cost too much either.
Deck Materials
Description / Quantity / Size / Length:
Posts / 6 pieces / 4×4 / varied
Skirtboard / 2 pieces / 2×12 / 10 feet
Skirtboard / 2 pieces / 2×12 / 8 feet
Ledgers / 2 pieces / 2×4 / 8 feet
Joists / 4 pieces / 2×8 / 8 feet
Deckboards / 26 pieces / 2×4 / 10 feet
Other Materials
Quantity / Description:
1 lb. / 16-penny nails
8 / 2×8 joist hangers
10 / 3/8×2-1/2-inch lag screws
10 / 3/8×6-inch carriage bolts, washers, and nuts
6 / Concrete footings with nail blocks







